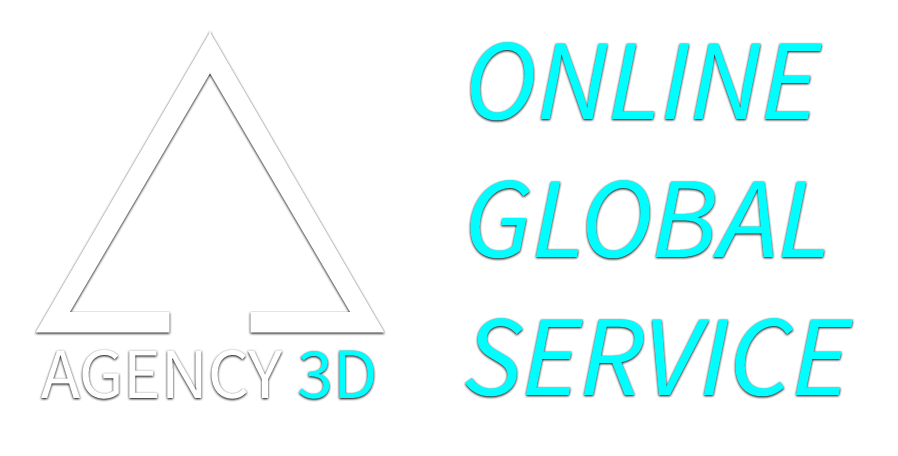5 Advantages of 3D architectural rendering toward the project
How & Why
5 Advantages of 3D architectural rendering toward the project
How & Why
If you happened to be in Taj Mahal museum like us, you’ll see that there were many perspective drawings to be references for construction. These drawings would be presented to Maharaja including master plan and elevation before the construction began. You may wonder “What is so important about these images?” Here’s the important thing for you, everyone is different; not everyone can imagine so vividly about what you are going to tell them. Before we go in depth about perspective drawing or 3D computer rendering in the modern day, let’s focus on its advantages, shall we?
What do we gain from 3D architectural rendering? Here’s the main concept;
page 1
page 1
1. For direct and precise communication between architect and contractor.
You don’t need to waste your time to explain the plan drawing how it looks like. To come up in realistic solution with 3D rendering is the better way to show the overall information of your project.
page 2
page 2
2. 3D rendering image can cover some details that didn’t include in the technical drawing.
The architects may also find the exceptional ideas in the 3D image most of the time, for example, the better light and shade to come up with in the specific space, sometimes you need to see the context of the spaces, the appearances, the forms ,not just the 2D technical to work with. However, it doesn’t mean that 3D drawing is the part of design development. We want to state that at some point, you can find a good use with these rendering images.
page3
page3
3. It can be explained to many people in different fields who responsible to the project.
Especially, the one who have limited skill in technical drawing. As I have mention before in the last chapter, the best way to get your associates quickly understand is pictures.
4. The coordinate task with lighting designer can be a lot easier with 3D image.
Lighting designer need to get the realistic sense of the space so they can figure out the appropriate solution for the space. The 3D image, for lighting designer, can be much more important than a master plan when it comes to find the solution.
page 4
page 4
5. The final advantage of the 3D image is of course, to sell the project!
3D image is the first door of impression before the clients get to know the concept and plans. The client’s mindset is simple; everybody want something look interesting, highly aesthetic, reasonable construction site. But before they can get into details, the final outcome must be attractive beyond their expectation. And that can create the first impression and good attitude of the client toward the project.
After all this, we want to raise your awareness toward 3D architectural rendering. With the right push and the exceptional 3D rendering image, the project can create the impact to the audiences.
