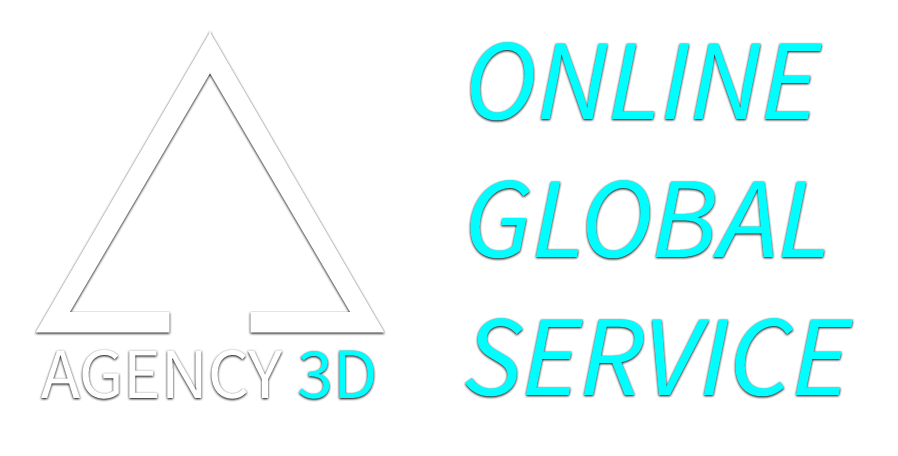



Start from the scratch; a making of 3D rendering image.
Start from the scratch; a making of 3D rendering image.
In a whole design process from concept development to visualization and construction, 3D rendering process is one of the most enjoyable activity; to bring one of your idea to life via 3D rendering and post production process can give you a sense of completeness in your work and life.
But where do we start? What if we don’t have the technical files to work with, how can we process toward the end of the project? In that point, need not to worry, 3D rendering image can be acquired in many ways. We’ve come across many clients from the old-fashioned one who value the analog things and traditional process to this generation like-mind clients. And there is no limitation whether your start up material is as we’ll break it down for you.

Need a file or not?
Need a file or not?
1. No soft files?
Like how we record the sound of music to vinyl record and from vinyl record to the digital MP3, 3D making can start from a scrap of paper on your dining table, capture with camera and send it to render team. Your drawing should contain rough dimensions of all parts. Remember that the most traditional way always need the most dedication and willpower to work with, so be vigilant in detail as much as possible. The professional 3D visualizer can at least work with this kind of reference from your drawing.
2. Autocad file
Autocad file is considered as the general standard file. It is flexible and most compatible to most of CAD program. This soft file type can save a lot of time if be done correctly from the one who creates it. If the created file contain the most realistic information such as dimensions in each detail parts, 3D visualizer will be able to make the exact 3D image from it.

Type of file?
Type of file?
3. Revit file
Revit file is the most advanced architecture CAD file that contain a lot of information that useful in making 3D image. In short, it is available for us to check the details of 2D drawing and 3D parts simultaneously and save a lot of time to process the visual model in CAD program.
4. Sketch up file
Sketchup is the file which contain the roughest information to work with. It is lack of details and proper setup that is caused by the program itself, therefore, it is necessary that the scale and unit of the drawing need to adjust properly in another CAD program. Consider it as the “hand drawing file from your PC” in this case. But do not worry. Although this type of file is hard to work with due to the unclear dimension and scale to 3D visualizer, but it is better than nothing in this case. The professional 3D visualizers should be capable of anything that contain the essential information of your project.
